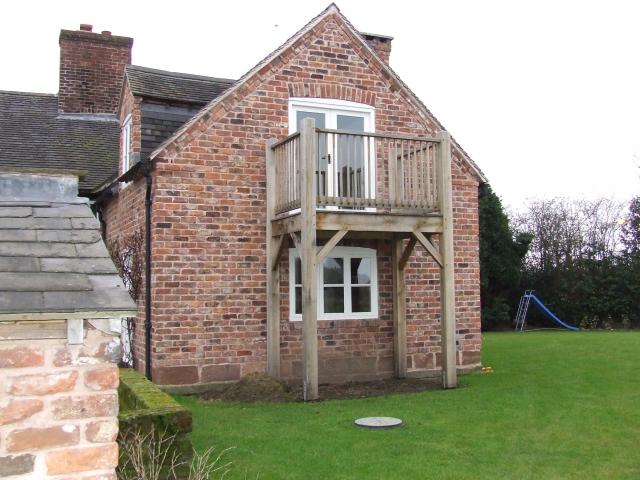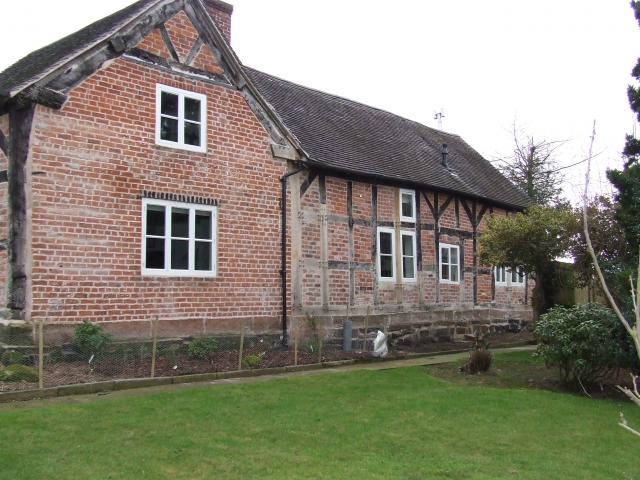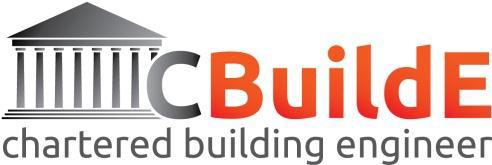Project Three
Survey and Repair of Historic Timber Frame House in Cheshire
CONTACT Tel 0161 436 4079 mobile 07880 527313


Repaired timber frame
New green oak balcony
Building Surveyor Manchester , Historic Building Survey, Quinquennial Inspection, Non destructive timber survey, listed building surveyor , listed buildings, timber surveyor, Building Surveyor Cheshire
Building Surveyor Manchester , Historic Building Survey, Quinquennial Inspection, Non destructive timber survey, listed building surveyor , listed buildings, timber surveyor, Building Surveyor Cheshire
Building Surveyor Manchester , Historic Building Survey, Quinquennial Inspection, Non destructive timber survey, listed building surveyor , listed buildings, timber surveyor, Building Surveyor Cheshire

The practice was employed to advise on how to bring the structural frame back into a sound condition and to obtain the necessary consents from Local Authority Planning and Building Control.
A full measured survey was undertaken so the relationship of the external frame, the internal walls, first floor and roof supports could be established. Emergency propping works were urgently recommended to support the South gable where the previous owners had removed a main support post to facilitate a new entrance doorway.
Once the condition of the frame had been established a remedial work scheme was drawn up for agreement with the Local Authority Conservation Officer as the works involved replacement and re-introduction of timbers which had been previously removed and recorded in earlier planning applications as existing.
Other works involved the relocation of windows, which had been added by removal of existing sections of frame. A complete new internal diaphragm floor at first floor level which was introduced to over the original floor structure to tie the structural frame together. A new green oak balcony structure was designed and constructed to the master bedroom on the rear elevation.